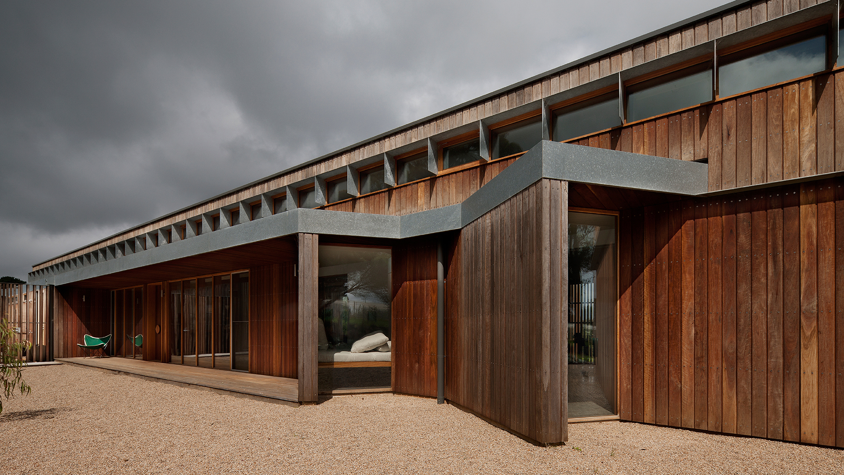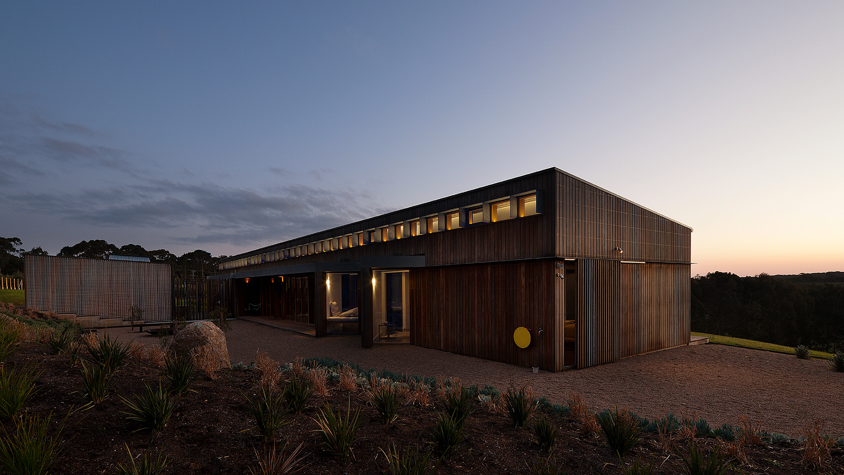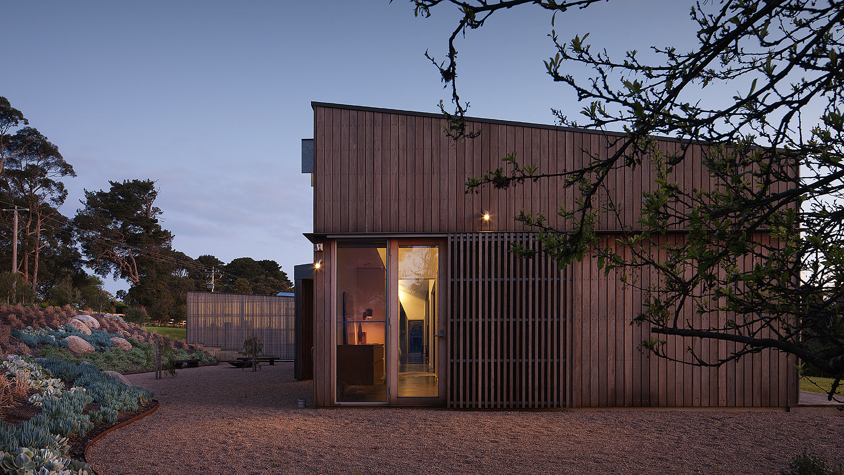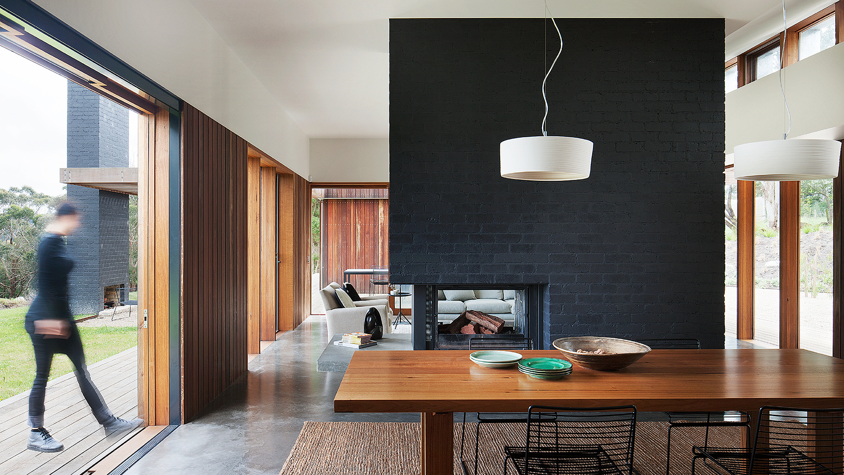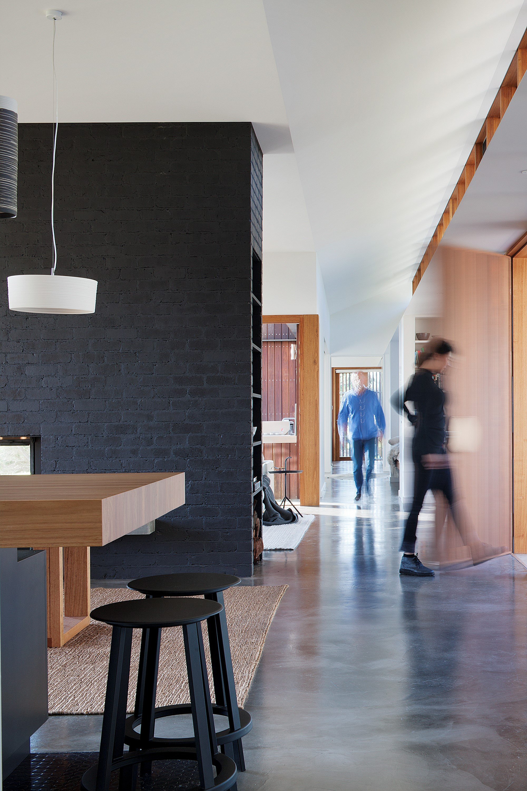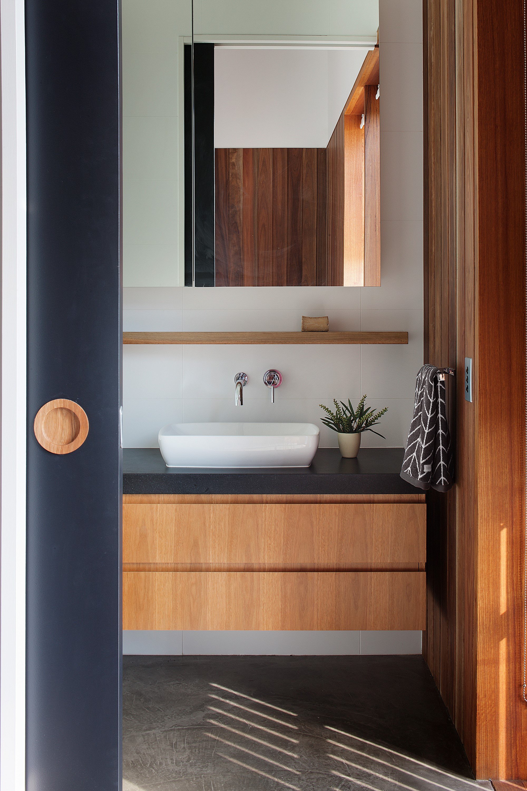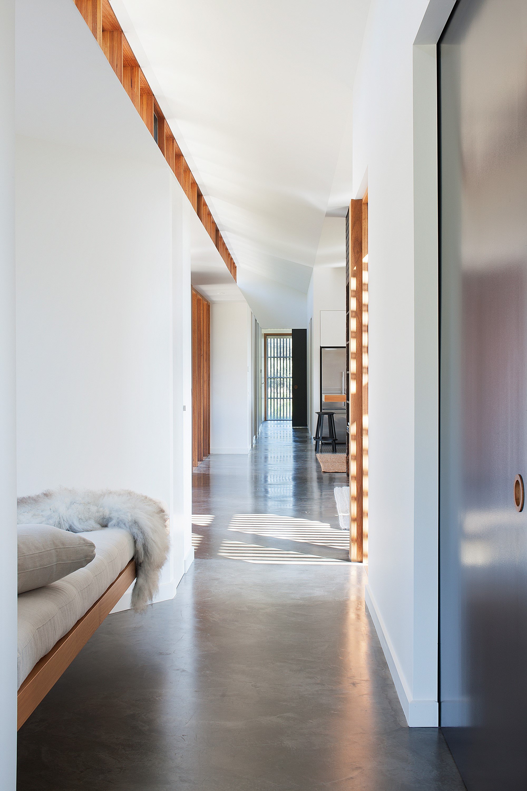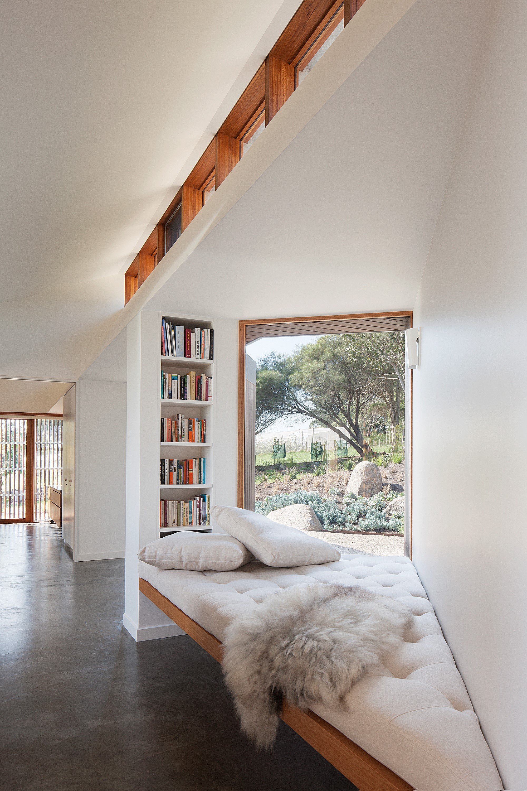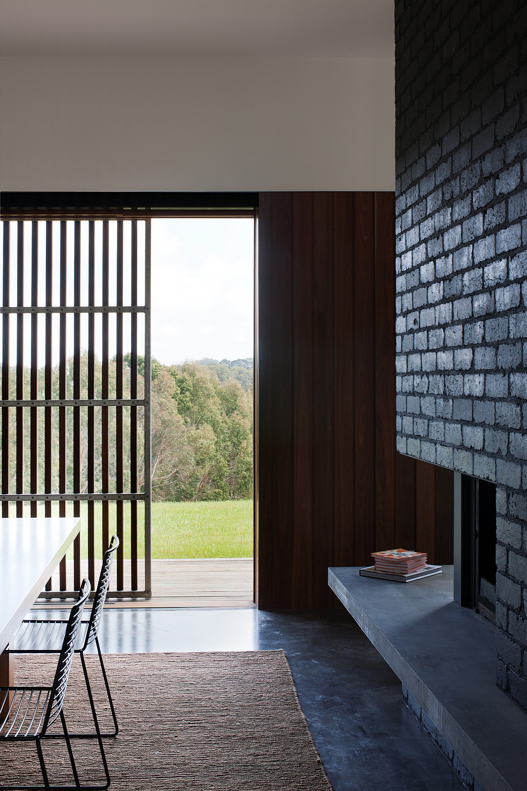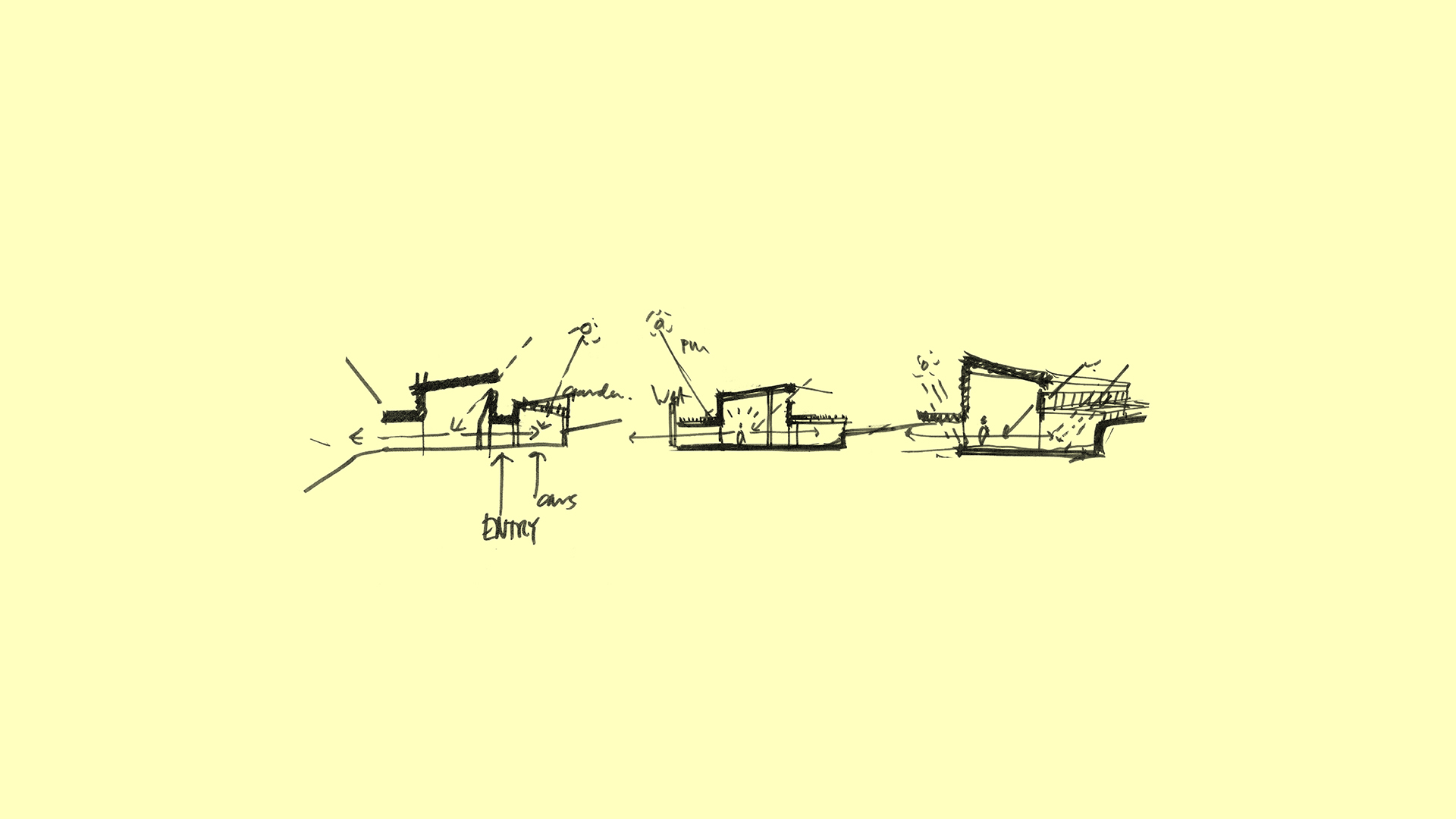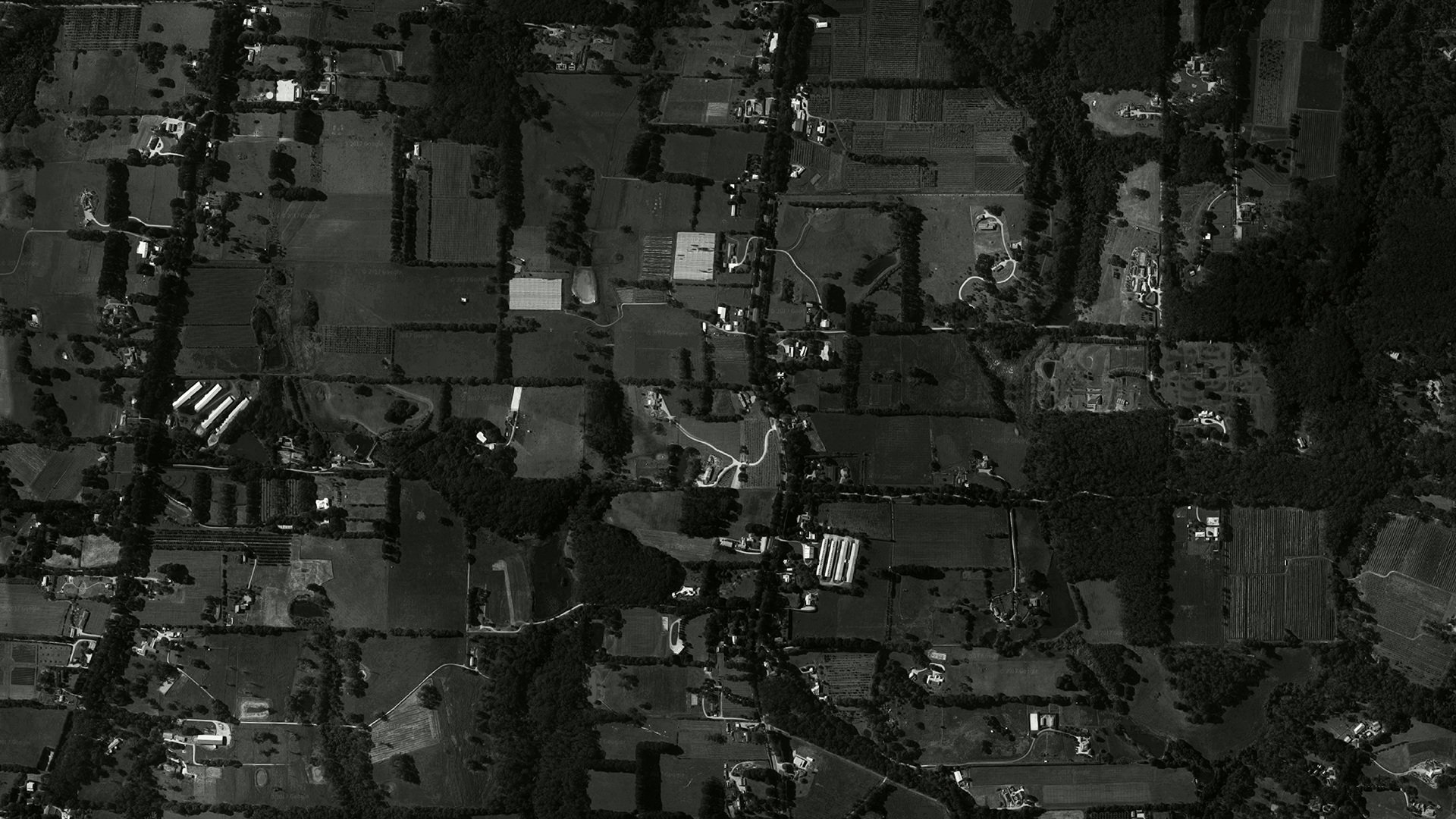Main Ridge House
Main Ridge, Victoria 2014
We acknowledge the Bunurong People of the Kulin Nation, the Traditional Custodians of the land upon which Main RIdge House stands. We acknowledge and pay our respects to their Elders past and present.
–
The Main Ridge House continues Noxon Giffen’s exploration of rural house typologies.
The house comprises of four bedrooms, open plan kitchen/dining/living spaces, and a separate Garage structure.
The house is organised about a linear spine creating a ‘gallery’ space which is top lit with filtered natural light. Central to the house is a large semi-enclosed outdoor courtyard space which offers secondary living and social spaces. All living spaces are orientated towards the dramatic westerly views. The natural timber cladding facade with sliding timber screens filter natural light and heat in addition to providing glare control.
Limited natural materials have been used with the home incorporating a highly sustainable design approach. A 6-star energy rating is achieved with rain water tanks, on site waste treatment and solar pv’s.
–
Photographer: Shannon McGrath
Builder: R.D McGowan

